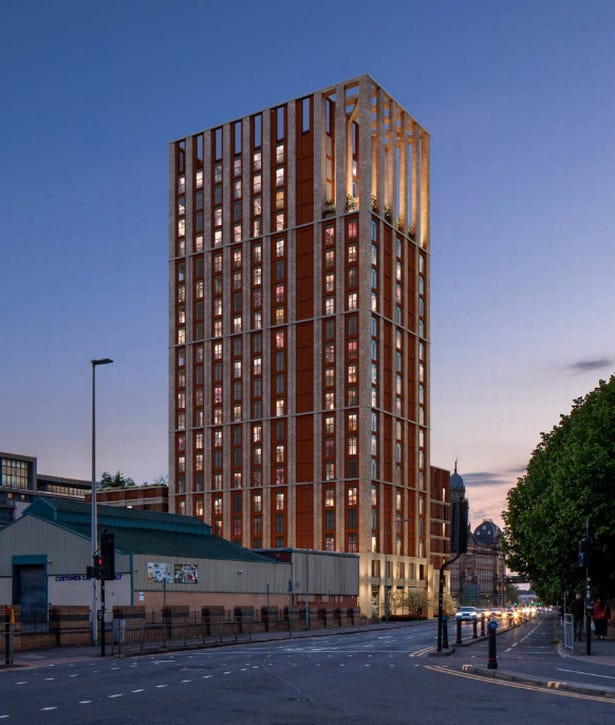420 Co-Living Flats Could Replace Ex-Council Office in Tower Block Plan
Developers unveil plans for 19-storey U-shaped block on Morrison Street as empty Tradeston building faces demolition.
Drew Sandelands, Local Democracy Reporter
A former council office building in Tradeston could be knocked down to make way for 420 co-living studios.
Developers have asked Glasgow City Council for permission to create homes on Morrison Street in a U-shaped building which would rise to 19-storeys.
A currently unoccupied five-storey building would be demolished if council approval is secured.
Copperstone Partners 2 Ltd, the firm behind the scheme, has said it will “regenerate a prominent site through the delivery of high-quality co-living development”.
Co-living projects provide private studios with communal spaces and facilities run by a management company. The scheme would include shared kitchens and lounges, a gym and ground floor commercial spaces.
Plans, prepared by Claridge Architects on behalf of the developers, state: “Co-living addresses the growing demand for flexible, and more affordable housing, particularly for those with a mobile lifestyle who also seek a sense of community.”
Residents pay a monthly fee which includes access to all amenity spaces, a fully-furnished studio apartment, all utilities, council tax and access to organised events.
The application states: “The proposal presents a viable and policy compliant opportunity to regenerate a long-redundant building in an area of the city very much in need of redevelopment.”
Originally built in the 1970s, the office building was refurbished in the 1990s and was occupied by Glasgow City Council, which left in 2016.
“Despite extensive marketing and a few short-term lettings, the building has been predominantly vacant since this time,” the plans state.
They add there is a “mix of open plan and cellular office space that is unsuitable for the needs of today’s modern office occupiers”.
The application also claims an analysis of whether retrofit, rather than demolition, was possible found “significant challenges” including “window placements, ceiling heights and the integration of modern services”.
“These issues complicate both design and construction, driving up costs, extending timelines, and making it difficult to meet market demands,” it adds.
“Despite a number of alternative uses being considered in addition to the proposed co-living use, it was found that neither refurbishment nor refurbishment and extension were viable for any use.”







